So much has happened over the past week and we have SO MUCH left to do! Don’t worry – we’ve got this.
Last week a crew started filling those Nordic Engineered Lumber walls of ours with cellulose insulation from National Fiber. Hopefully, that will help keep the house cooler incase of any more 100 degree days in the New York area!
Mel loads the fiber … …and Chelsea fills the walls.
Moving right along, we just had a great MEP inspection and are now set to start decking out the interior of the house! First order is drywall, then we’ll move on to all the interior finishes that make a house a home – like paint and tile, appliances and cabinetry. We have a lot of work to do getting the bedroom, living room and bathroom outfitted so we’ll be splitting into small work crews over the next few weeks in order to get the job done. I’ll let you know how it goes!
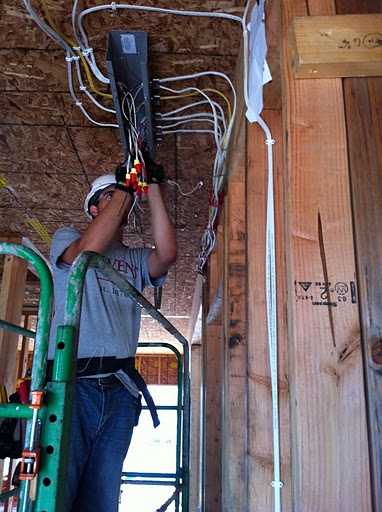
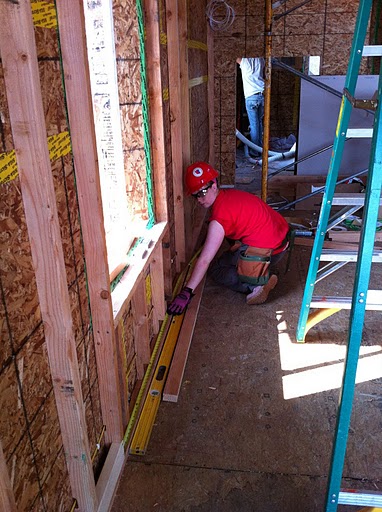
Dan installs the electric lines… …and Jen puts in framing to hide them with gypsum board.
While the interior is getting dressed, we’re wrapping up the rest of the framing so that we can sail through our final framing inspection. Last week, the porches went up so now we’ve got to build the ramps to get up to them! They aren’t actually all that high off the ground – only 28 inches – but as steps are forbidden at the Solar Decathlon, we’ve got 28 foot long ramps (with railings) to build.
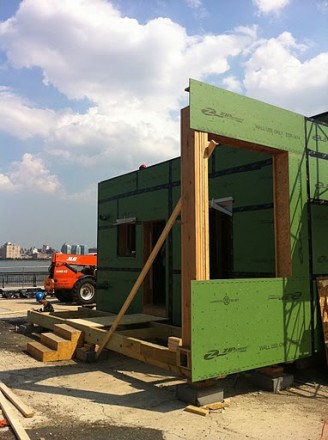
Building the North Porch… …while framing out the South!
That’s not all the for the exterior either. We’ve got cedar and cement board siding to finish up the cladding and all the exhibit to build! I’m super excited about the exhibit part because I have personally spent alot of time trying to get all the design and structural calculations sorted out for our rain garden feature. When it’s done, a lovely copper rain chain will connect the roof to the rain garden basin, channeling water via scupper and a lot of intense roof slope calculations that Nicole and Andrew have been busy working on with our professional roofers from Delta Contracting Services. Once in the basin, the water will help hydrate a screen of grasses and flowers adding a splash of greenery while hinting at the future water strategies that will be employed once the house moves to Deanwood!

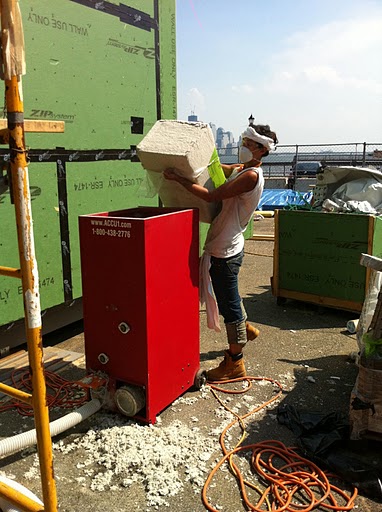
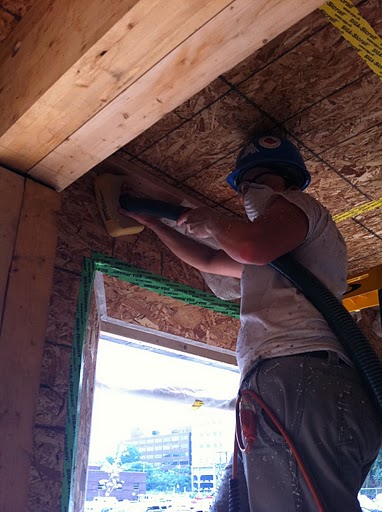
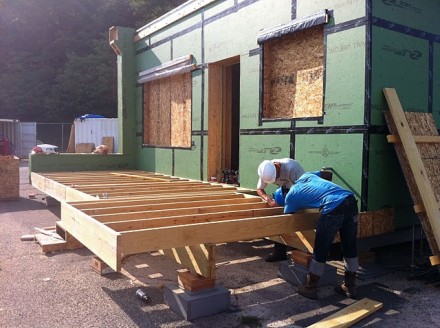
Become a fan on
Follow us on
Copyright © 2011 • All Rights Reserved • Parsons NS Stevens + Solar Decathlon 2011