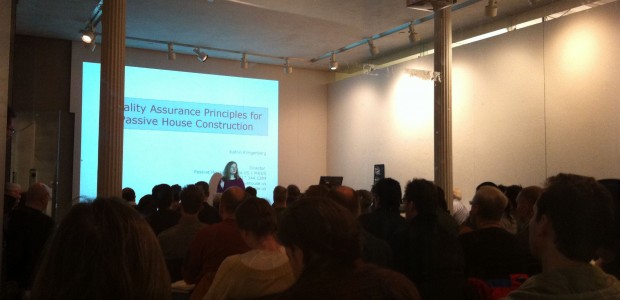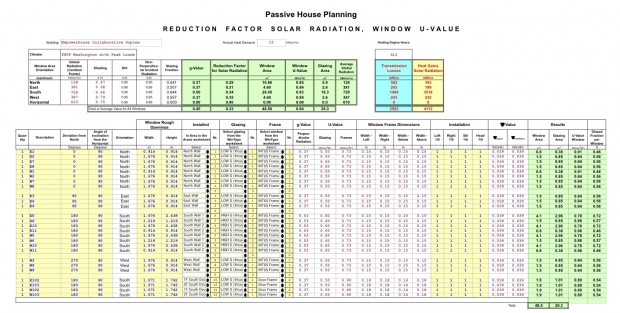We submitted a precertification PHPP to PHIUS.
This has been one of our major stated goals!
It is a great opportunity to thank PHIUS for their support. PHIUS have trained us to work with the Passive House design concepts and construction details. They are helping us with certification process. Their training sessions are lead by the foremost experts in the industry. We are delighted to submit our design to PHIUS certification.
Katrin Klingenburg leading Passive House Training at Parsons, Jan 2011
PHPP stands for Passive House Planning Package. Essentially, it is a very large spreadsheet that connects the many variables of the design. It projects the amount of energy required to heat and cool the house. The results are provided in a verification sheet and tell us whether we match the Passive House criteria of energy efficiency.
Here is the Verification page of our PHPP model:
Our PHPP model tells us that the Empowerhouse will be really efficient. It will consume only 4.75 kBtu/(ft²a) = 15 kWh/(m²a) for heating and 1.90 kBtu/(ft²a) = 6 kWh/(m²a) for cooling.
The PHPP software calculates the heat gains and the heat losses of the house. It does so by collecting a great deal of data including: climate (to know the amount of required heating hours), area of the house, area of its envelope, number of occupants, construction materials and their R-value, window size and location on the façades, shading, ventilation and thermal bridges among others…
The PHPP is a great design tool that provides a whole picture of the house!
Just to give an example, since our goal is to use as little energy as possible to heat our home, we want to maximize heat gains from the sun by opening large southern windows, conserve these gains by insulating the walls, and watch out to not lose the gained heat back to the exterior through the connection between the walls and the window frames. PHPP analyzes all of that.
Here is a sheet that analyzes Solar Radiation and Window Direction:
Here is a graph that shows the resulted specific annual heat demand calculated in a monthly method:
Our architects and engineers have collaborated throughout many design stages to get to this point and deserve applause. The Empowerhouse is well-insulated (in every cavity), provides correct amount of natural light (and shade), well-sealed (but also well-ventilated) and SUPER energy efficient.
We will soon add to the American housing stock a house with a much lower Primary Energy demand (for domestic hot water, heating and cooling, ventilation and household electricity) then the average. 26.32 kBtu/(ft²a) = 83 kWh/(m²a) is even lower than the Passive House criteria.
This also means MUCH lower energy bills for the homeowners!




Become a fan on
Follow us on
Copyright © 2011 • All Rights Reserved • Parsons NS Stevens + Solar Decathlon 2011