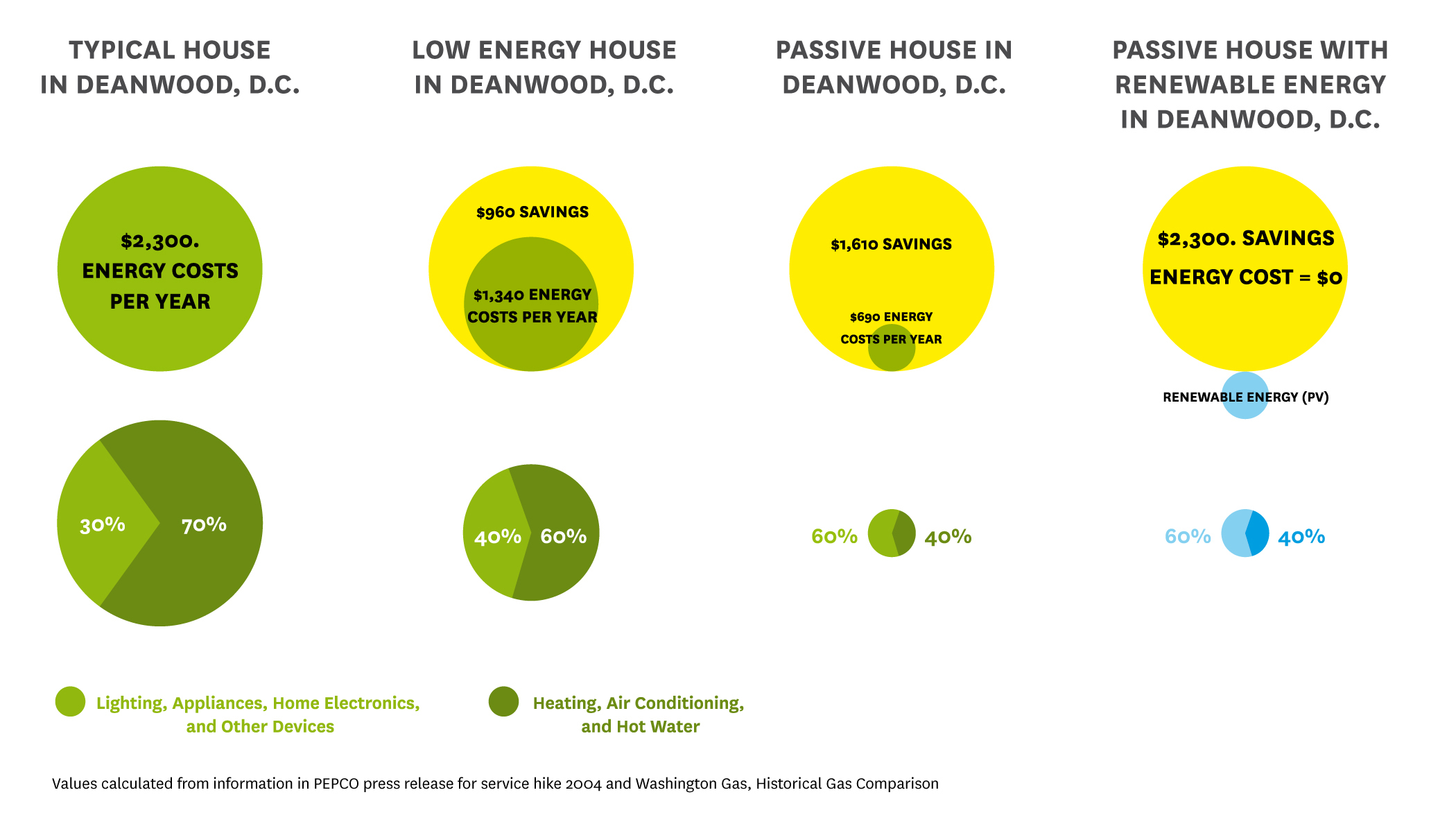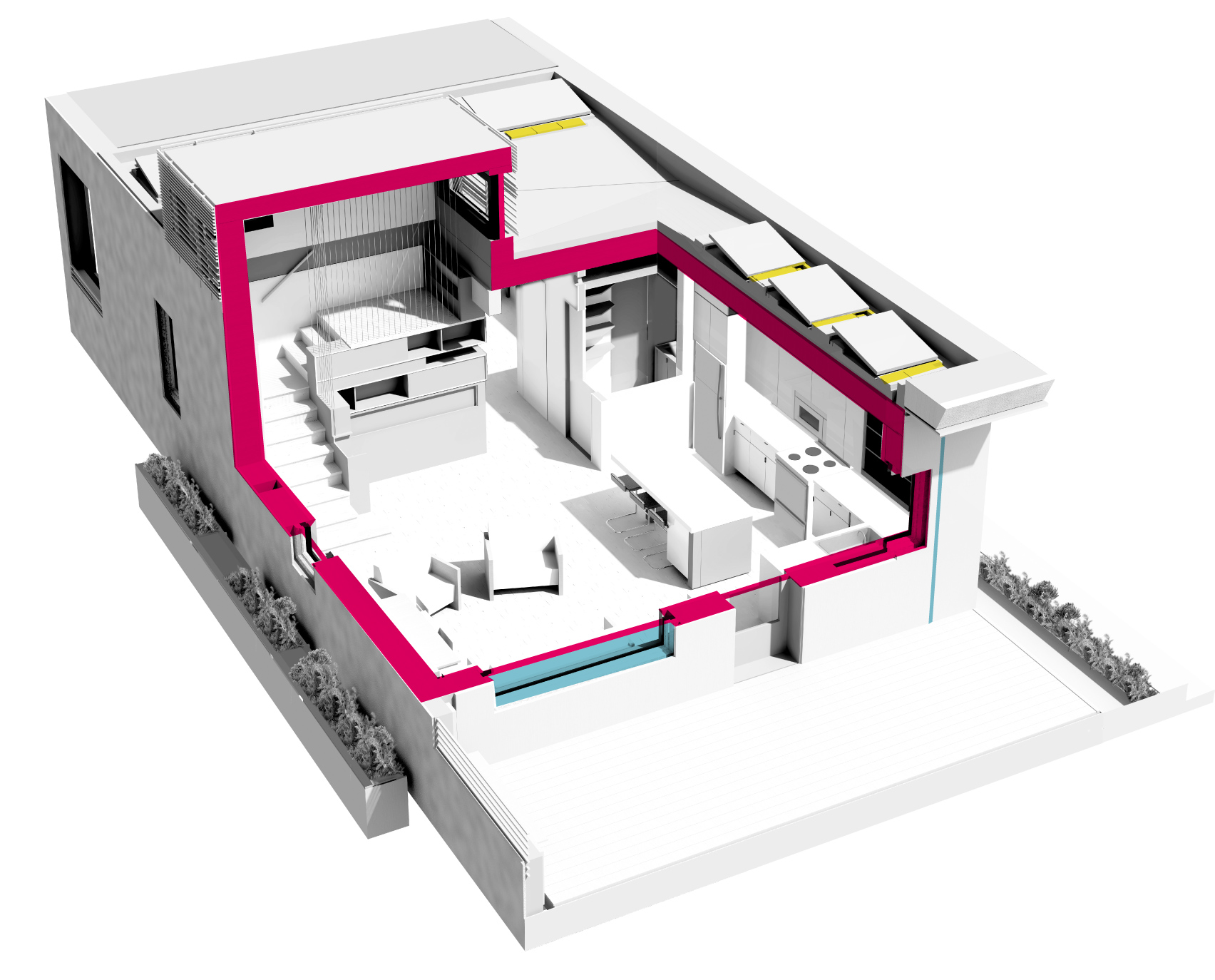Passive House Standards
A comparison chart showing passive house energy costs vs. regular house energy costs
In order to build a solar powered home that is also affordable, Empowerhouse is designed according to Passive House Standard, consuming 80% less primary energy than a conventional home. This allows us to minimize the size
and cost of our mechanical system and solar array.
CONVENTIONAL HOUSE ENERGY REQUIREMENTS
The U.S. Energy Information Agency 2005 report on residential energy consumption shows that the average single family house in the United States uses 53 kBtu of primary energy per square foot, per year. This energy costs the homeowner in high utility bills (electrical, gas or oil) and costs the planet in CO2 emissions from electricity production using fossil fuels.
EMPOWERHOUSE ENERGY REQUIREMENT
Empowerhouse requires less than 4.75 kBtu per square foot per year of Primary Energy annually. This reduces energy costs by over 80% a year, important savings for the family and the planet and making the use of solar panels affordable.
PHPP MODELING
The Passive House Planning Package is used as the primary energy-modeling tool. The engineering team improved the use of the spreadsheet-based tool by interfacing it with Rhinoceros 3D modeling software through a tool called Grasshopper. This rapidly accelerates the iterative design process by allowing the team to test designs for thermal effects on envelope design, glazing size and orientation.
A rendering of the passive house elements
Incredible energy savings is the result of following the principles of Passive House. These include high levels of insulation, airtight construction, high-performance windows and doors, minimized thermal bridging, and windows and shading placed to control solar heat gain.
Passive House Principles
SUPER INSULATION
The exterior envelope is super insulated and composed of 12” deep, engineered wood I-joists sandwiched between two layers of wood sheathing. The cavity is filled with dense pack cellulose insulation achieving an R-Value over 40.
AIR TIGHT CONSTRUCTION
Sheathing materials integrate air and moisture barriers. The use of a furred out interior wall to run service lines eliminates penetrations in this airtight envelope. The exterior sheathing has a low rate of moisture vapor diffusion allowing panels to dry out. Careful sealing of all seams with specialized tape helps maintain air tightness.
OPTIMIZE PASSIVE SOLAR HEAT GAINS AND SHADING
Large high-gain windows on the south side allow the winter sun to warm the home. Shading was optimized in order to allow maximum sunlight in the winter heating months and avoid overheating in the summer.
MINIMIZE THERMAL BRIDGES
Strict and careful attention to framing and construction details minimizes thermal bridges so as not to allow energy flows to enter the house uncontrolled, which could negate the effects of extra insulation.
HIGH PERFORMANCE WINDOWS AND DOORS
Windows are oriented and installed to take advantage of passive-solar heat gain. Our windows are air-tight, include thermal breaks, minimize air infiltration and exfiltration which results in a high R-value. Low-emissivity (low-e) coatings, microscopically thin, transparent layers of metal or metallic oxide deposited on the surface of the glass, further increase the R-value.



Become a fan on
Follow us on
Copyright © 2011 • All Rights Reserved • Parsons NS Stevens + Solar Decathlon 2011