Our House
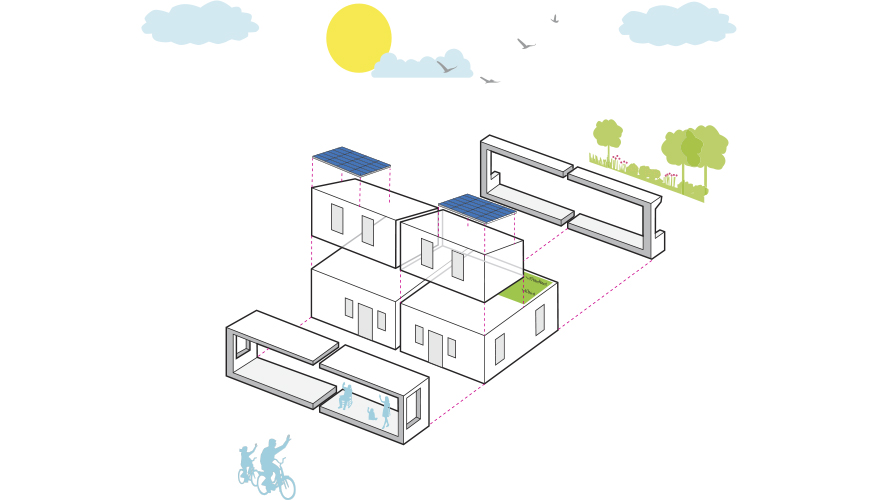
This house is the product of an interdisciplinary team of graduate and undergraduate students from a number of design disciplines— including architecture, interior design, lighting, fashion, product design, communication design, and design and technology— as well as engineering, management, and urban policy students. Since the project began, over 200 students, 20 faculty and administrators from our three schools have been a part of the team.
The Empowerhouse team worked in partnership with the D.C. Department of Housing and Community Development, Groundwork Anacostia, and Habitat for Humanity of Washington, D.C., a volunteer-led organization that works to build affordable, energy– and resource–efficient homes for people in need.
Community Connection
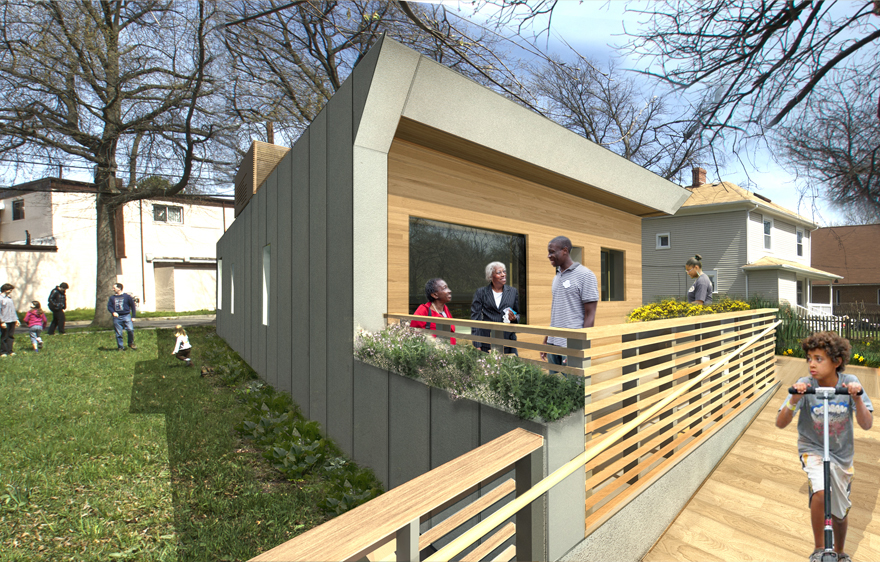
A rendering of Empowerhouse's porch in the Deanwood Community
After the competition Empowerhouse will be moved to the D.C. neighborhood of Deanwood, where it will become a home for a family selected by Habitat for Humanity of Washington, D.C. Deanwood is 10 miles from the National Mall. Keeping the house in the Distric of Columbia has reduced our carbon footprint by limiting shipping distance from the competition site.
NEIGHBORHOOD Greater Deanwood is a vibrant, historically African American community and one of the oldest neighborhoods in Northeast Washington D.C. with homes that date from the early 20th century. Deanwood is currently undergoing a powerful revitalization with economic development and environmental sustainability as key components of the resurgence.
PARTNERS We found partners in the community that are energetic civic activists, dedicated to environmental initiatives. In cooperation with D.C. Advisory Neighborhood Commissioner Sylvia Brown, we selected our site on Gault Place for its ample access to southern sunlight, a key criterion of an energy-efficient, solar powered house.
Empowerhouse is intended to be a hub for community involvement, exchange and learning. Our team is using Empowerhouse as an educational tool for the greater Deanwood community. Open workshops and public policy advocacy are part of Empowerhouse’s aims to create change in Deanwood.
WORKSHOPS In addition to working with community members in Deanwood to guide the design of our house, the team is hosting community workshops focusing on the various aspects of sustainable living incorporated into Empowerhouse including rainwater systems, photovoltaic panels, and Passive House principles.
PUBLIC POLICY Empowerhouse will be placed in a neighborhood after the competition, requiring our team to follow not only Solar Decathlon rules and regulations, but also those of local DC zoning and building codes. Our Project meets the Enterprise Community Partners’ Green Communities Criteria. The team is looking at how aspects of this house exceeds certain standards required by Enterprise and other local policies.
LOCAL COMMUNITY GARDENS Our team has developed several lots at Deanwood’s Lederer Youth Garden with fruit and vegetable plantings, which will sustain the new home as well as the local food bank, extending the sphere of the home into the city. We are currently designing a neighborhood Learning Garden in partnership with Groundwork Anacostia.
Active Systems
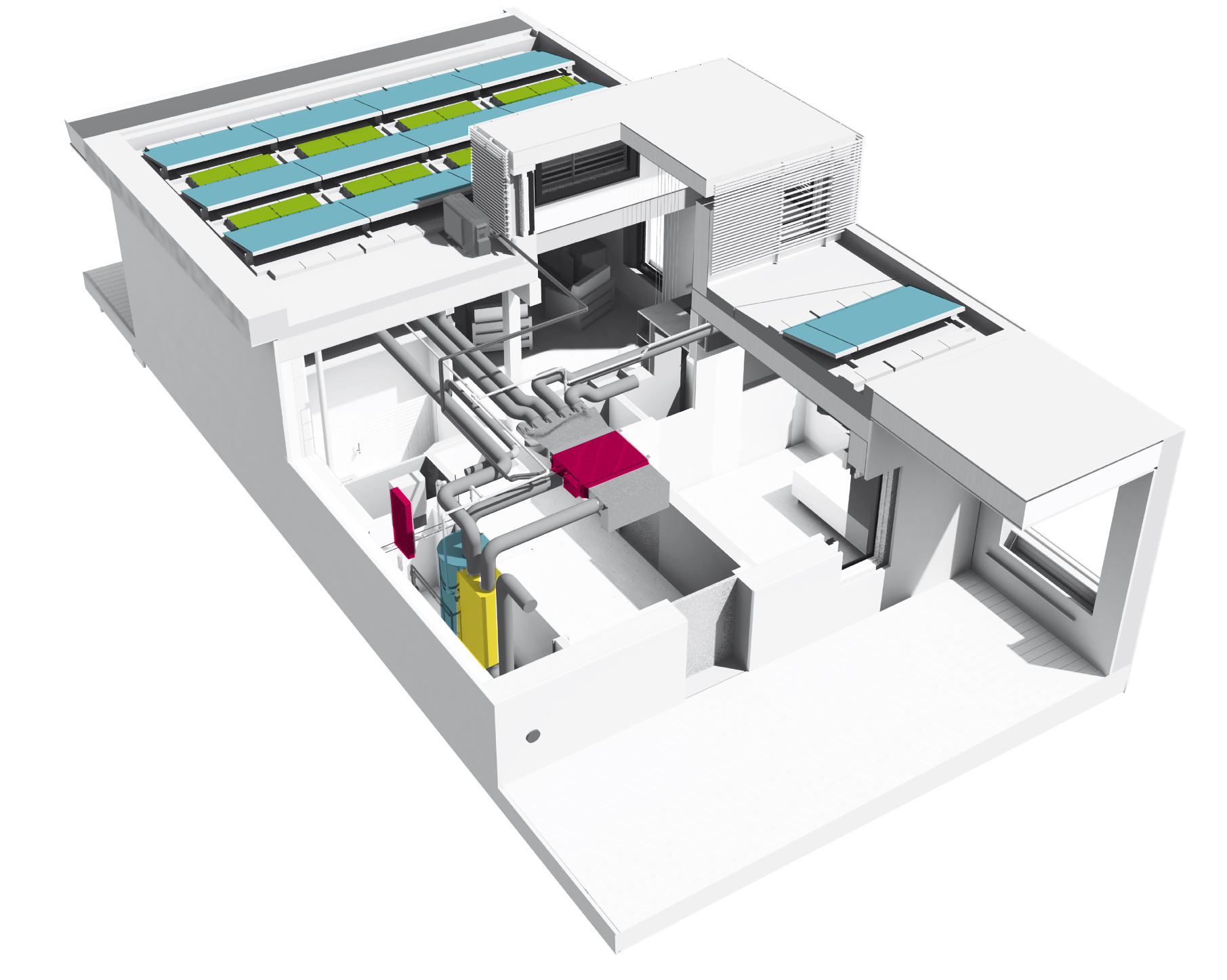
A rendering of the Systems Inside the Empowerhouse
Empowerhouse is a site net-zero energy home, efficiently producing as much electricity as it uses in a year. A 4.2 kW solar array produces all of the energy to heat and cool the home, power the lighting,
and run the hot water heater and electric appliances, eliminating electricity bills for the Deanwood family. Empowerhouse uses conventional, market available, components in a synergetic relationship, maximizing their efficiency.
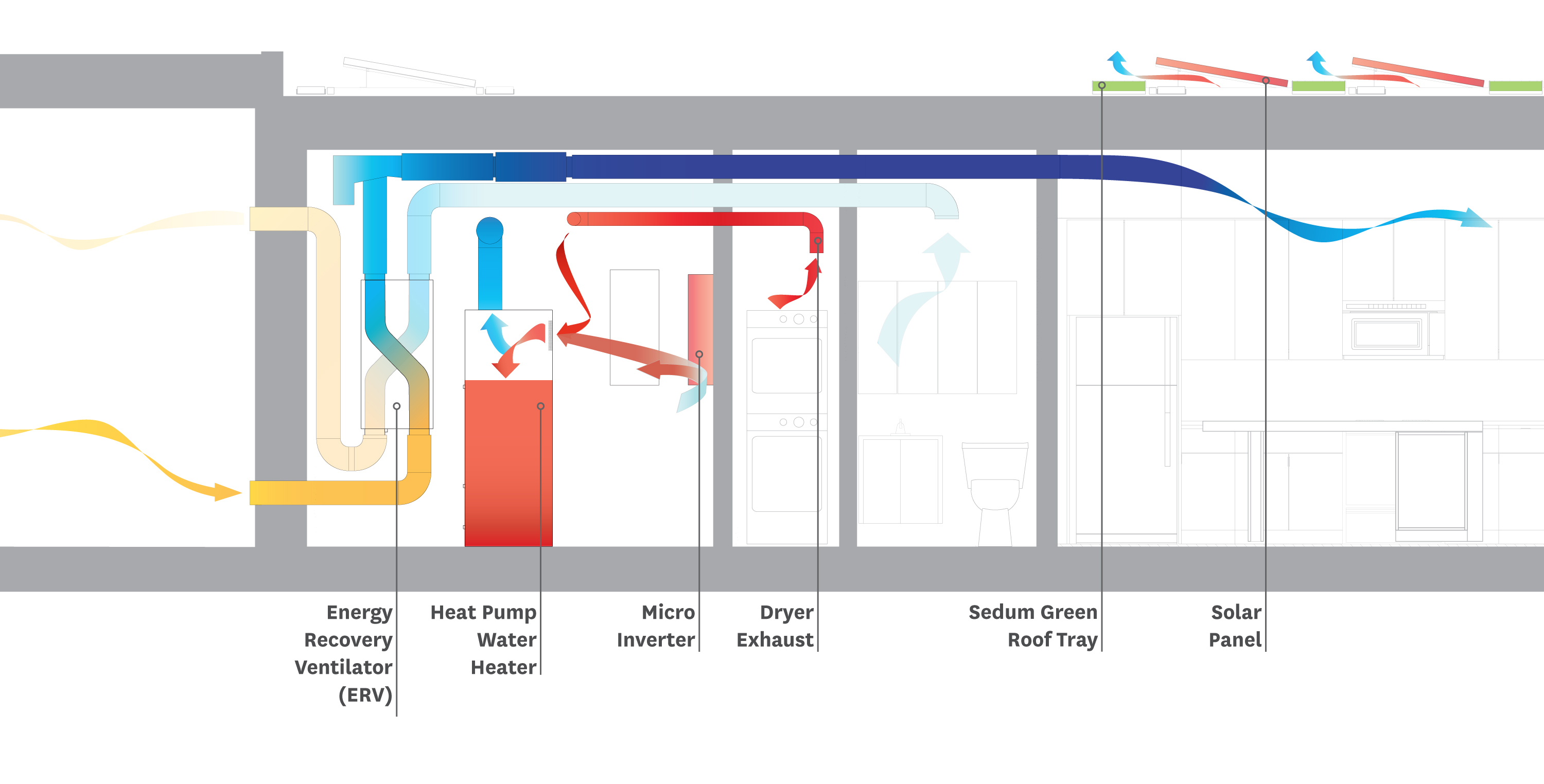
Diagram illustrating the House's ERV System
SYNERGETIC SYSTEM The mechanical components work synergistically. Fresh, preconditioned air flows from the ventilator directly into the air handler. The water heater recovers heat from the exhaust of the condensing dryer. As air passes through a transfer duct, excess heat is removed from the inverter. Cool, dehumidified air is exhausted from the water heater where it is pulled into the return and redistributed, reducing cooling loads.
Wireless switches control high efficiency light sources. A simple, scalable network of controls encourages the efficient operation of the house. As opposed to a typical “smart home” control system, which anticipates and encourages the homeowner’s needs, this system empowers a “smart homeowner” by providing real time energy monitoring and feedback, enabling the occupants to better understand their patterns of usage.
LIGHTING STRATEGY
The stair loft brings light deep into the center of the home. Interior window trim is splayed to maximize views and daylight; and reduce glare, contrast, and the apparent thickness of the walls.
General artificial lighting is provided by low cost, high efficiency linear fluorescents and LED light sources that reflect off of the vertical and horizontal surfaces of the house, while focused activities are addressed with additional task lighting. These systems complement each other to create a rich and varied living environment.
SENSORS AND CONTROLS
To maximize efficiency, the lighting strategy integrates occupancy and daylight sensors. The web-based control system visualizes and displays energy consumption, informing the occupants about their use of active systems.
WIRELESS SWITCHES
Many of the switches and sensors require no wiring or batteries; communicating information using available energy harvested at their location through mechanical operation, photosensitivity or ambient heat.
Passive House Standards
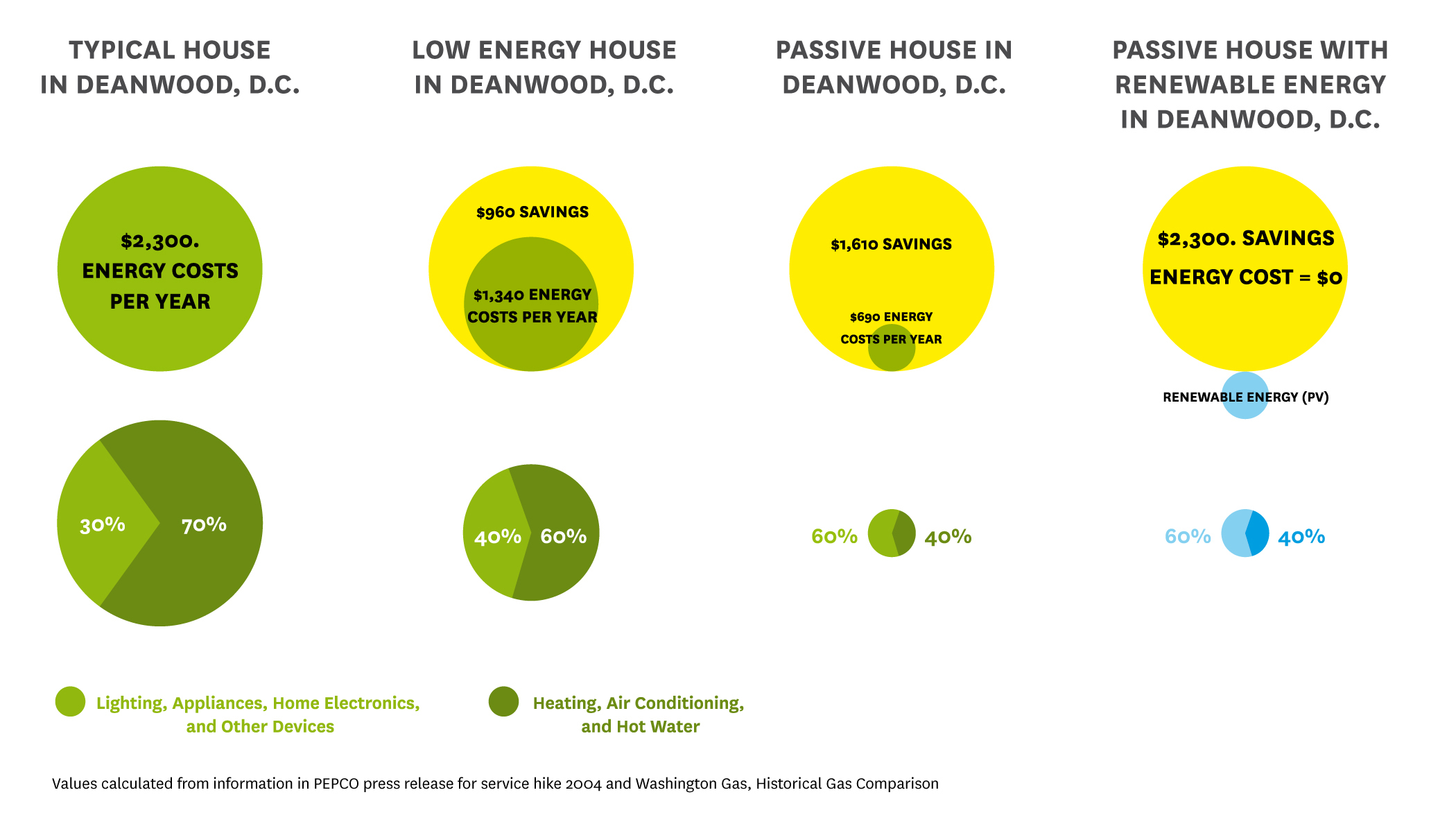
A comparison chart showing passive house energy costs vs. regular house energy costs
In order to build a solar powered home that is also affordable, Empowerhouse is designed according to Passive House Standard, consuming 80% less primary energy than a conventional home. This allows us to minimize the size and cost of our mechanical system and solar array.
CONVENTIONAL HOUSE ENERGY REQUIREMENTS
The U.S. Energy Information Agency 2005 report on residential energy consumption shows that the average single family house in the United States uses 53 kBtu of primary energy per square foot, per year. This energy costs the homeowner in high utility bills (electrical, gas or oil) and costs the planet in CO2 emissions from electricity production using fossil fuels.
EMPOWERHOUSE ENERGY REQUIREMENT
Empowerhouse requires less than 4.75 kBtu per square foot per year of Primary Energy annually. This reduces energy costs by over 80% a year, important savings for the family and the planet and making the use of solar panels affordable.
PHPP MODELING
The Passive House Planning Package is used as the primary energy-modeling tool. The engineering team improved the use of the spreadsheet-based tool by interfacing it with Rhinoceros 3D modeling software through a tool called Grasshopper. This rapidly accelerates the iterative design process by allowing the team to test designs for thermal effects on envelope design, glazing size and orientation.
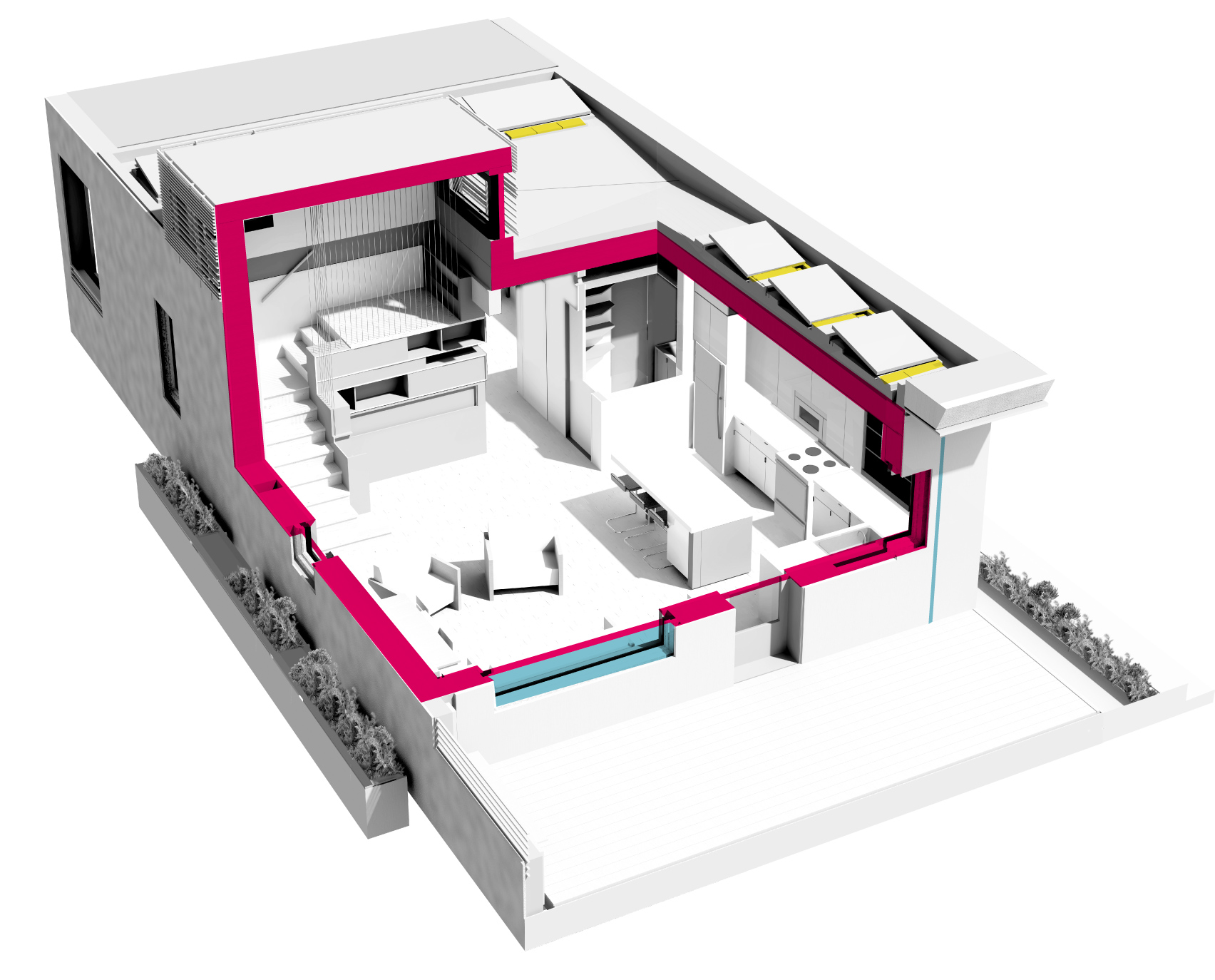
A rendering of the passive house elements
Incredible energy savings is the result of following the principles of Passive House. These include high levels of insulation, airtight construction, high-performance windows and doors, minimized thermal bridging, and windows and shading placed to control solar heat gain.
Passive House Principles
SUPER INSULATION
The exterior envelope is super insulated and composed of 12” deep, engineered wood I-joists sandwiched between two layers of wood sheathing. The cavity is filled with dense pack cellulose insulation achieving an R-Value over 40.
AIR TIGHT CONSTRUCTION
Sheathing materials integrate air and moisture barriers. The use of a furred out interior wall to run service lines eliminates penetrations in this airtight envelope. The exterior sheathing has a low rate of moisture vapor diffusion allowing panels to dry out. Careful sealing of all seams with specialized tape helps maintain air tightness.
OPTIMIZE PASSIVE SOLAR HEAT GAINS AND SHADING
Large high-gain windows on the south side allow the winter sun to warm the home. Shading was optimized in order to allow maximum sunlight in the winter heating months and avoid overheating in the summer.
MINIMIZE THERMAL BRIDGES
Strict and careful attention to framing and construction details minimizes thermal bridges so as not to allow energy flows to enter the house uncontrolled, which could negate the effects of extra insulation.
HIGH PERFORMANCE WINDOWS AND DOORS
Windows are oriented and installed to take advantage of passive-solar heat gain. Our windows are air-tight, include thermal breaks, minimize air infiltration and exfiltration which results in a high R-value. Low-emissivity (low-e) coatings, microscopically thin, transparent layers of metal or metallic oxide deposited on the surface of the glass, further increase the R-value.
Elements
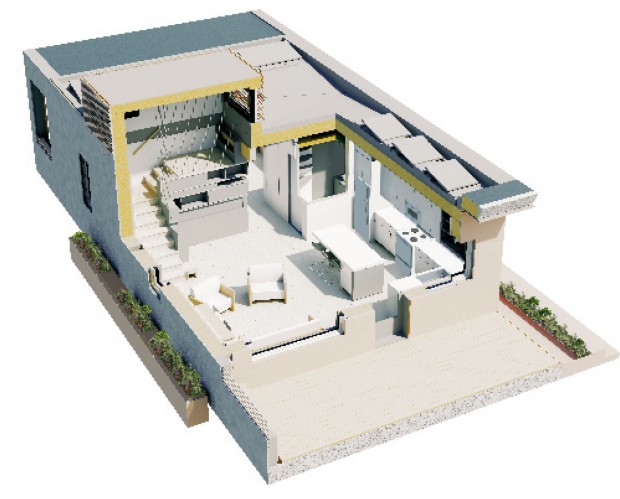
The form of Empowerhouse was designed for transportation and replicability, while the details were designed for ease of construction for volunteer labor. Habitat for Humanity of Washington D.C. and other chapters nationwide will benefit from this approach. Empowerhouse is a replicable model that aims to change the way affordable housing is built in America.
LIVING ‘DRY’ MODULE
The bedroom, light loft, and living room are aligned on the west side of the home in the Dry Module. These spaces feel open and airy with many windows providing light from the West.
SERVICE ‘WET’ MODULE
The mechanical room, bathroom and kitchen anchor the house in the east, in the Wet Module. Grouping these spaces allows a more compact mechanical system, and necessitates fewer connections to be made when bringing the two modules together.
CIRCULATION
The front and rear doors align between the two modules, drawing people through the home and connecting them to the backyard.
THICK ENVELOPE
The thick envelope that wraps the home is an easily constructible but unique system with engineered wood I-joists that are sandwhiched between sheathing, creating a 12” cavity that is filled with blown in cellulose.
Materials were selected according to a series of criteria including: affordability, green certification, embodied energy, non-toxicity, livability, constructability, and overall environmental impact. Meeting these criteria ensures Empowerhouse is an affordable, buildable home, with healthy indoor air quality.
Low-embodied energy materials that are non-toxic and locally sourced were used whenever available & economically feasible.
PRODUCT DESIGN
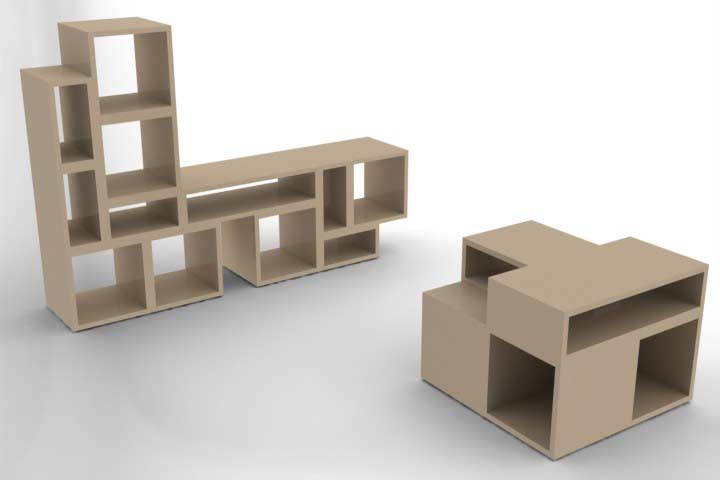
Product design furniture
The ReBox is a modular Furniture system design that allows the user to reorganise their belongings around the house. A modular furniture system molded to suit the needs of an environmentally conscious household, individual units are able to stack, fit, and slide into multiple arrangements to allow horizontal and vertical storage.
The interaction between the user and the flexibility of the product is what makes the ReBox system so unique and versatile. In addition, the conscious selection of materials including the environmentally friendly glues for assembly, formaldehyde free products and efficient joinery reduce the environmental impact of the product by producing as less waste as possible and also keeping labour costs to a minimal.
Integration
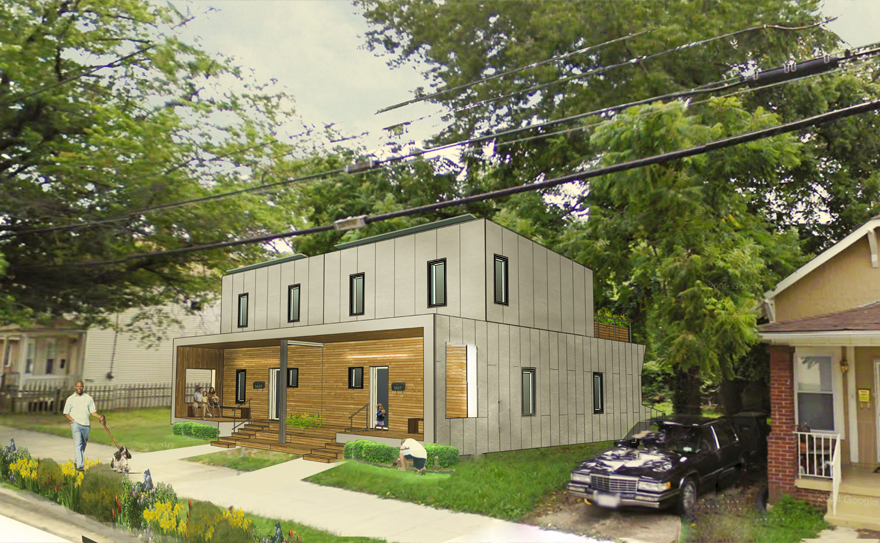
A rendering of Empowerhouse in its final stage in Deanwood
The Front porch has historically been an integral part of American culture, and the tradition is still thriving today in Deanwood. Serving as a transitional space between the private family world and the public realm of the street, it is a place where neighbors can interact and build a strong community. Empowerhouse contributes to this important tradition and emphasizes the front porch in its design.
In order to enhance the experience of the porch, the home informs three faces: the front porch opens to the street, the private back porch looks toward the garden and a light loft faces the sky bringing natural light into the center of the home.
Empowerhouse goes beyond the challenge of designing an energy-independent home and fosters a whole-life approach to sustainability to include food, water and clothing.
HOMEGROWN
Our house empowers the homeowner with the ability to grow their own produce. Planters are designed for growing fruits and vegetables, promoting a healthy diet, and saving the family the cost of buying produce.
WATER
The house is equipped with a rain garden that collects and filters storm-water from the roof for use in the gardens. This system minimizes the amount of potable city water used for irrigation, as well as reducing the water that is drained into the public sewer system.
INTERIOR COMFORTS
Interior design students selected sustainable, affordable furnishings and fittings with an eye toward the character of the neighborhood. A modular furniture system was developed and a prototype urban cargo bike is on display and will be provided to residents.
COMPOSTING
A worm bin is an excellent way to compost in an urban environment. The result of the breakdown of organic matter by worms is used to enrich the soil and enhance plant growth. We have a worm bin in the house now, composting our organic waste.
DESIGN
Empowerhouse students in the disciplines of Product Design, Design and Technology, and Fashion Design at Parsons have designed furnishings, clothing and other elements of the home that will create a healthy environment and contribute to the quality of life. Clothing was designed from highly sustainable materials using zero waste techniques and a prototype urban cargo bike is on display and will be provided to residents after the competition.

Become a fan on
Follow us on
Copyright © 2011 • All Rights Reserved • Parsons NS Stevens + Solar Decathlon 2011